School, Thornbury
School, Thornbury, designed in association with Baracco + Wright
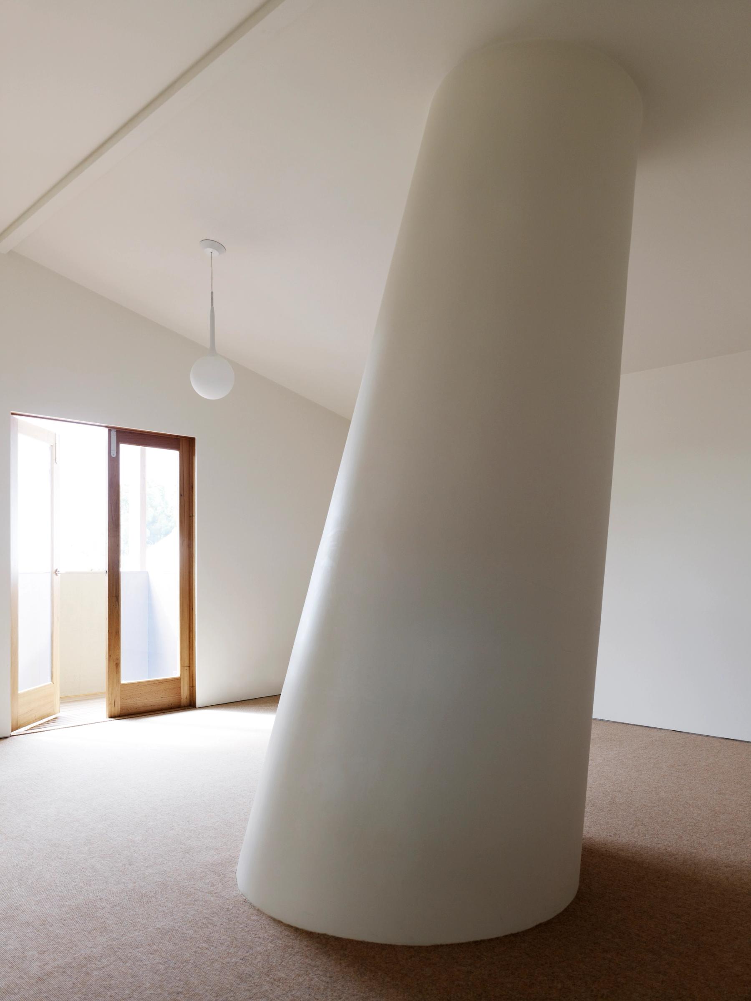
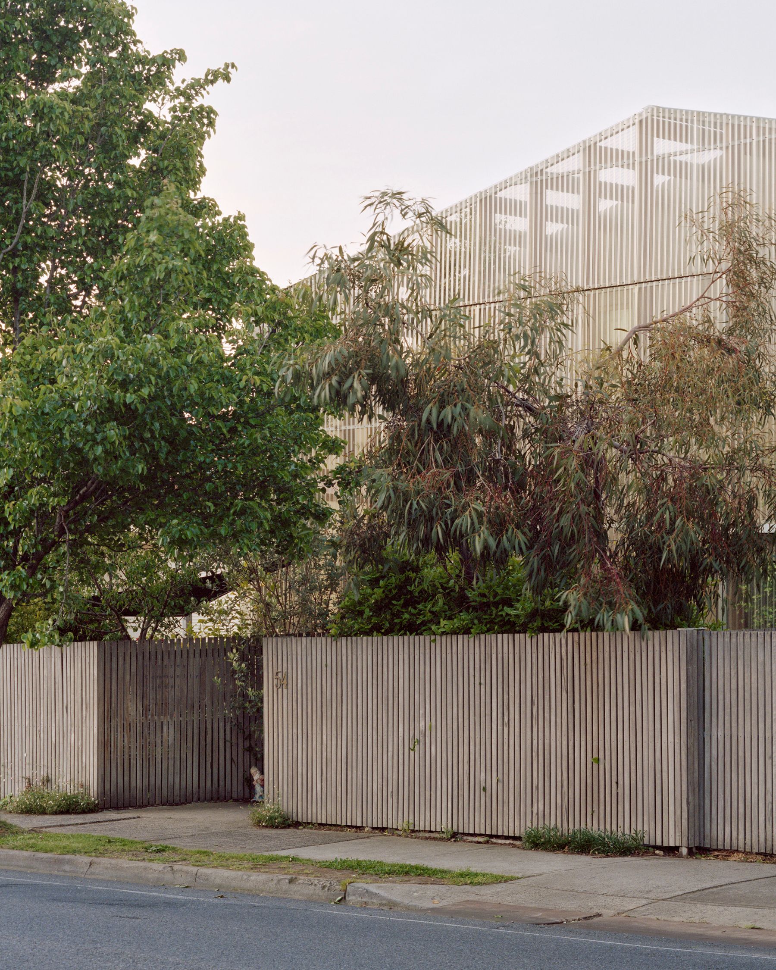
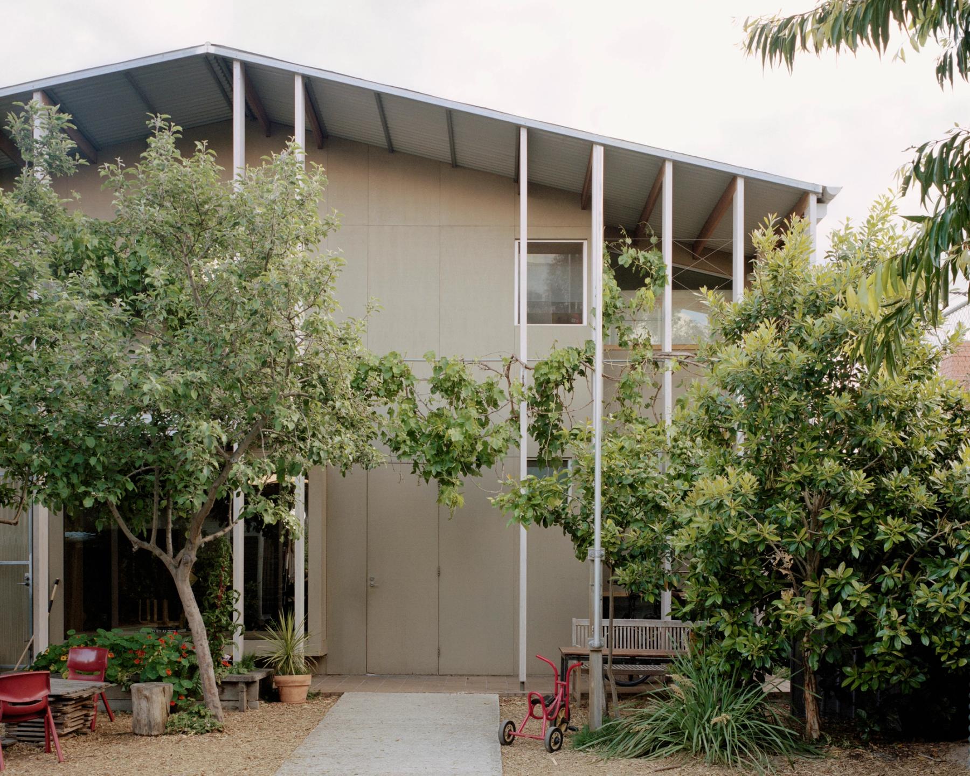
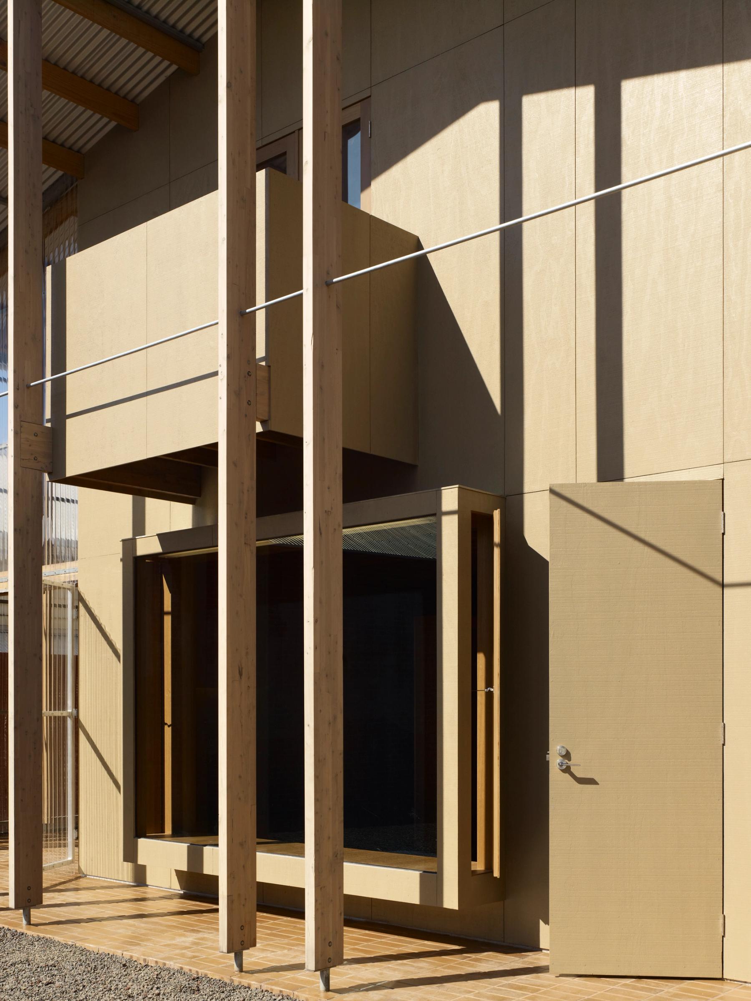
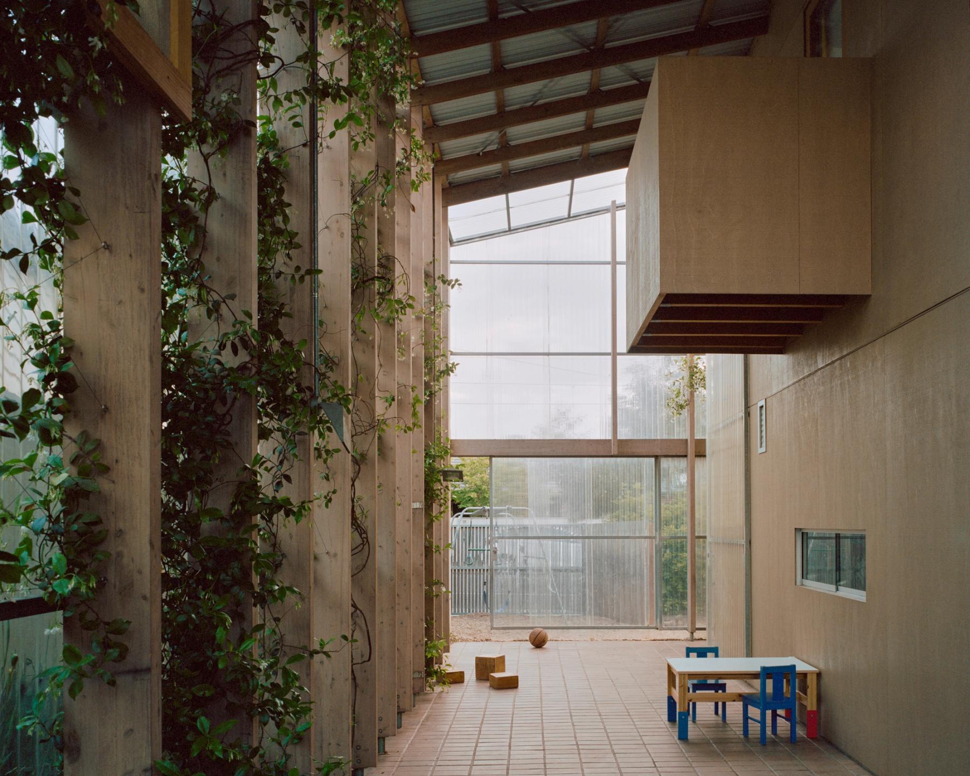
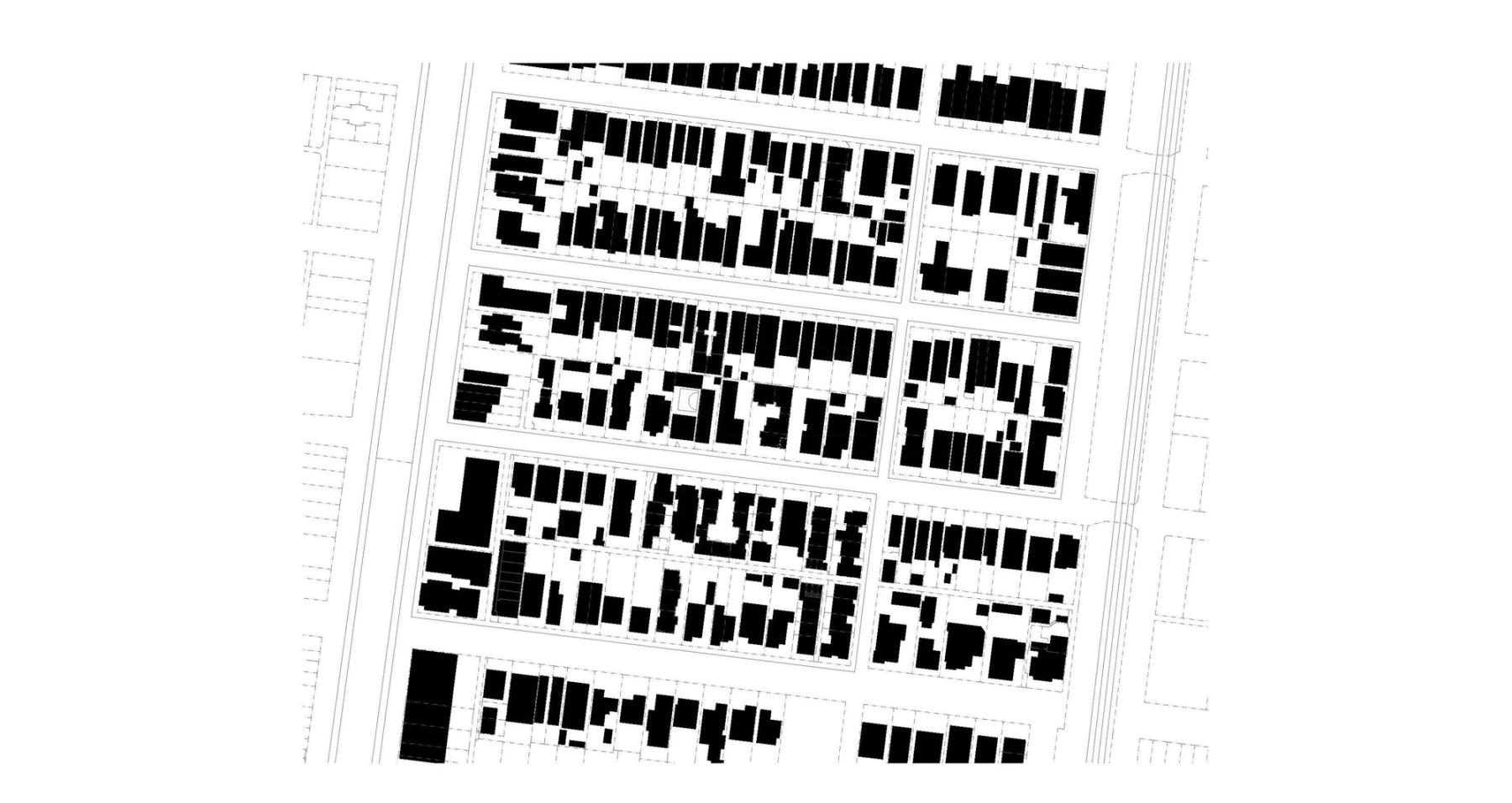
Embracing Domesticity – Fitzroy Community School Creative Space by Baracco + Wright Architects with Richard Stampton Architects
Amongst the suburban fabric of Melbourne’s Thornbury is Fitzroy Community School Creative Space. Completed in 2011 by Baracco + Wright Architects with Richard Stampton Architects, it’s the second campus for the independent primary school, offering interconnected multi-use spaces that embrace domesticity.
The spatial and educational qualities embodied by the school at the original Fitzroy North campus, which comprises three adjacent Victorian townhouses, informed much of the architects’ approach. Emphasis has been placed on informal spaces that lean towards the domestic and encourage connection between the small cohort, akin to an extended family. Resultingly, the form has been conceived as a plywood clad and timber lined interior core – housing the kitchen and library spaces – enveloped by a perimeter with a verandah enclosed by a layer of clear polycarbonate. (...)
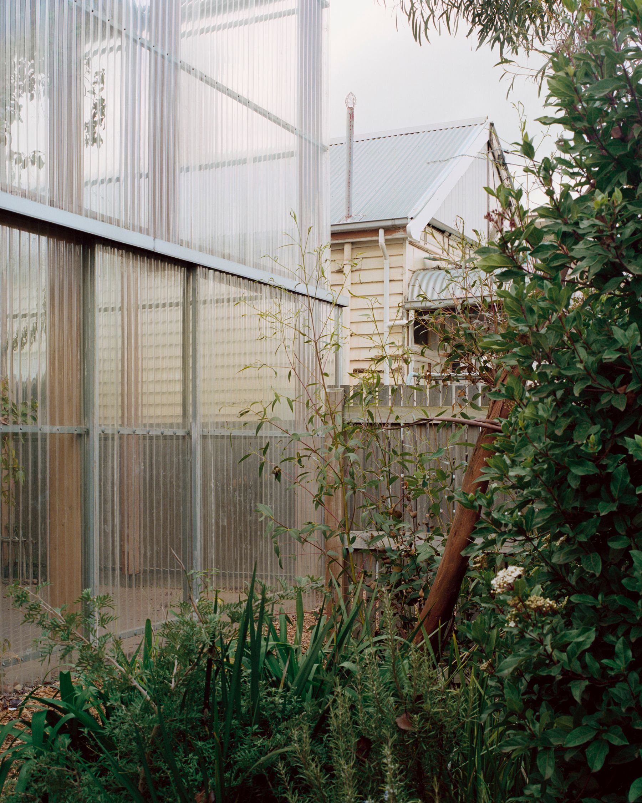
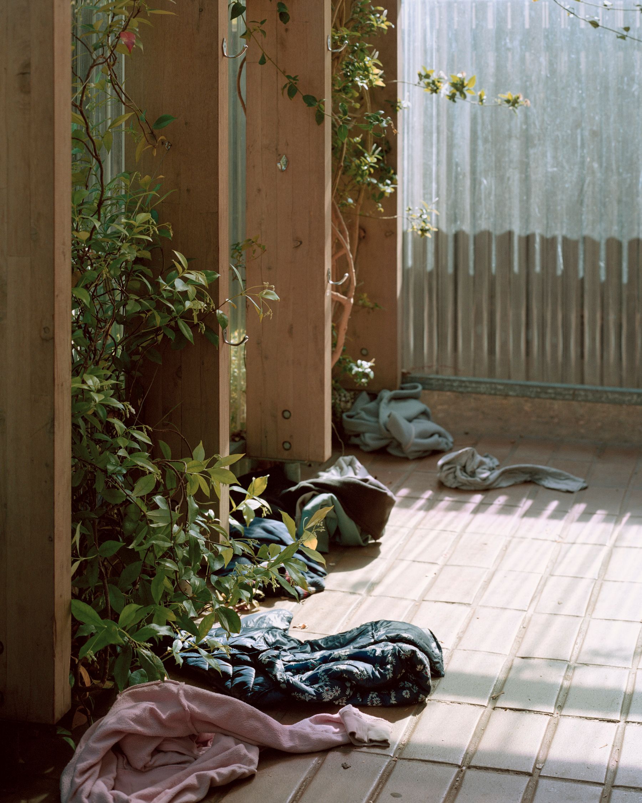
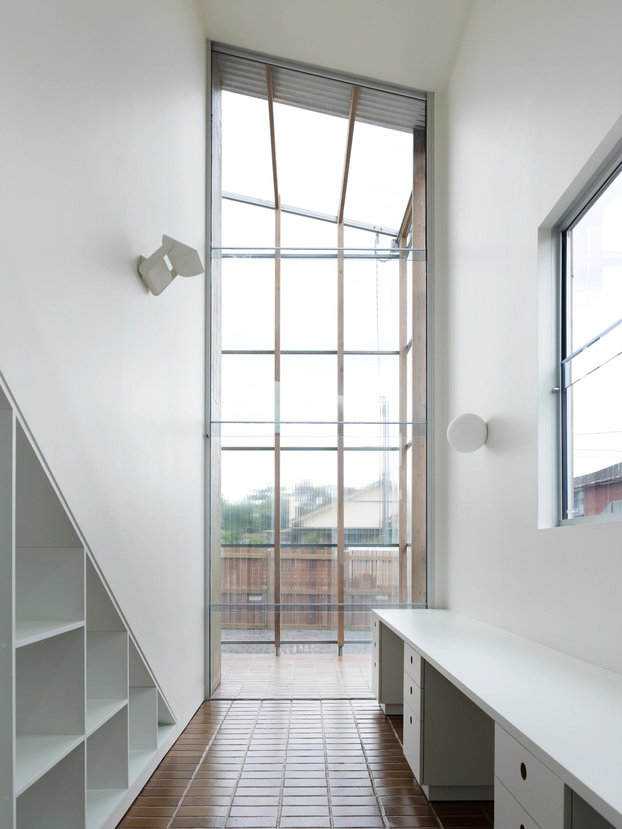
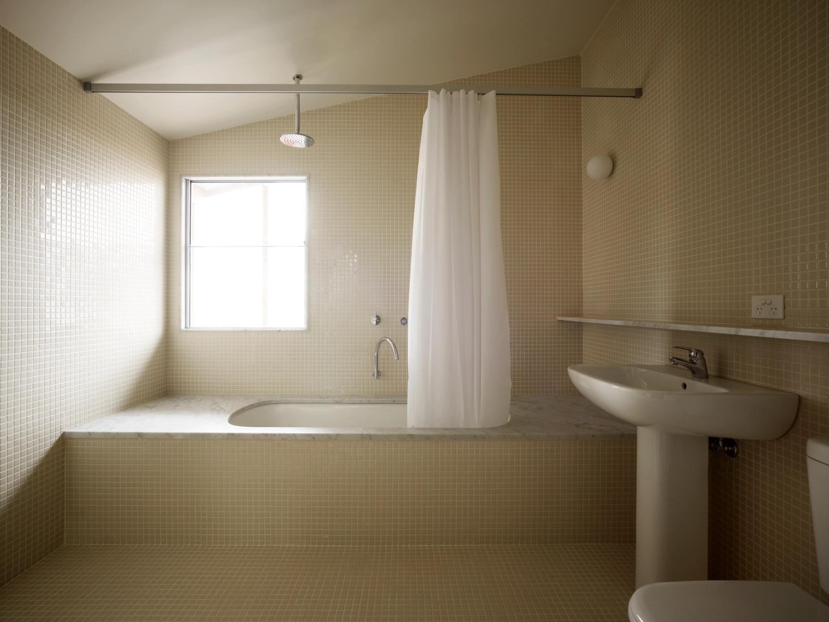
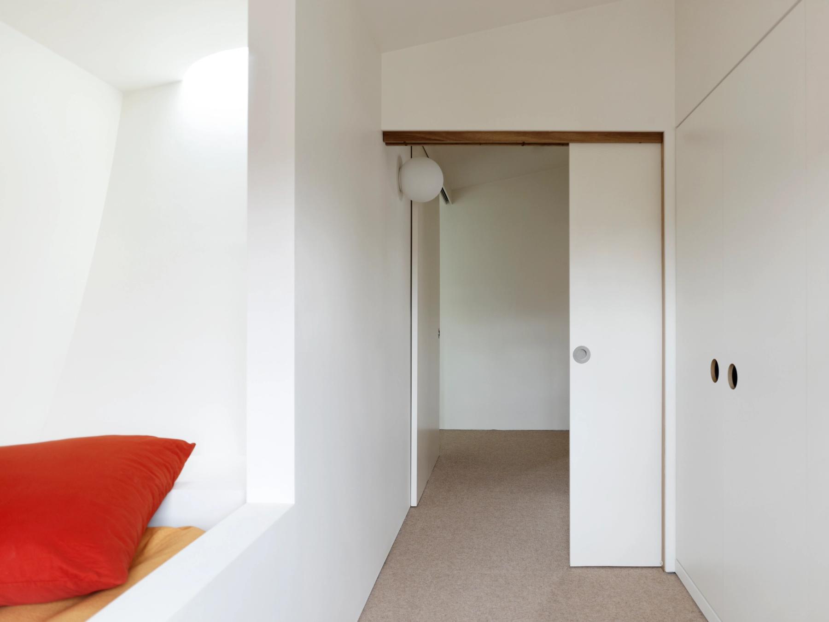
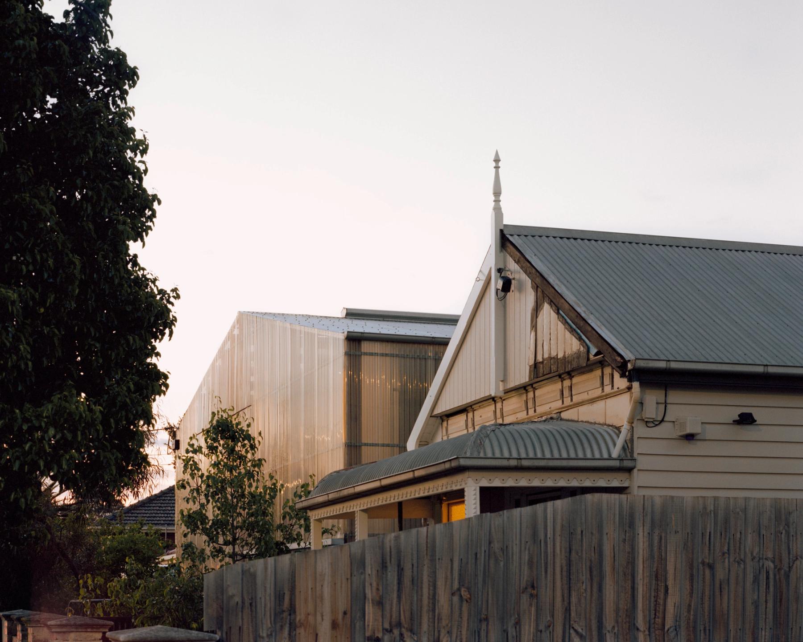
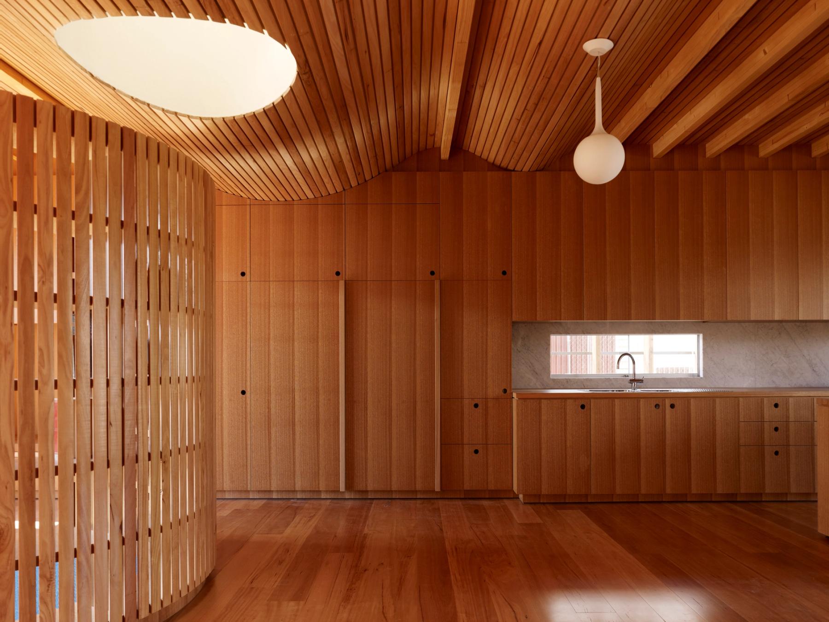
Photo by Rory Gardiner
