Camping Structures, Yanakie
Camping Structures, Yanakie, with Christy Bryar
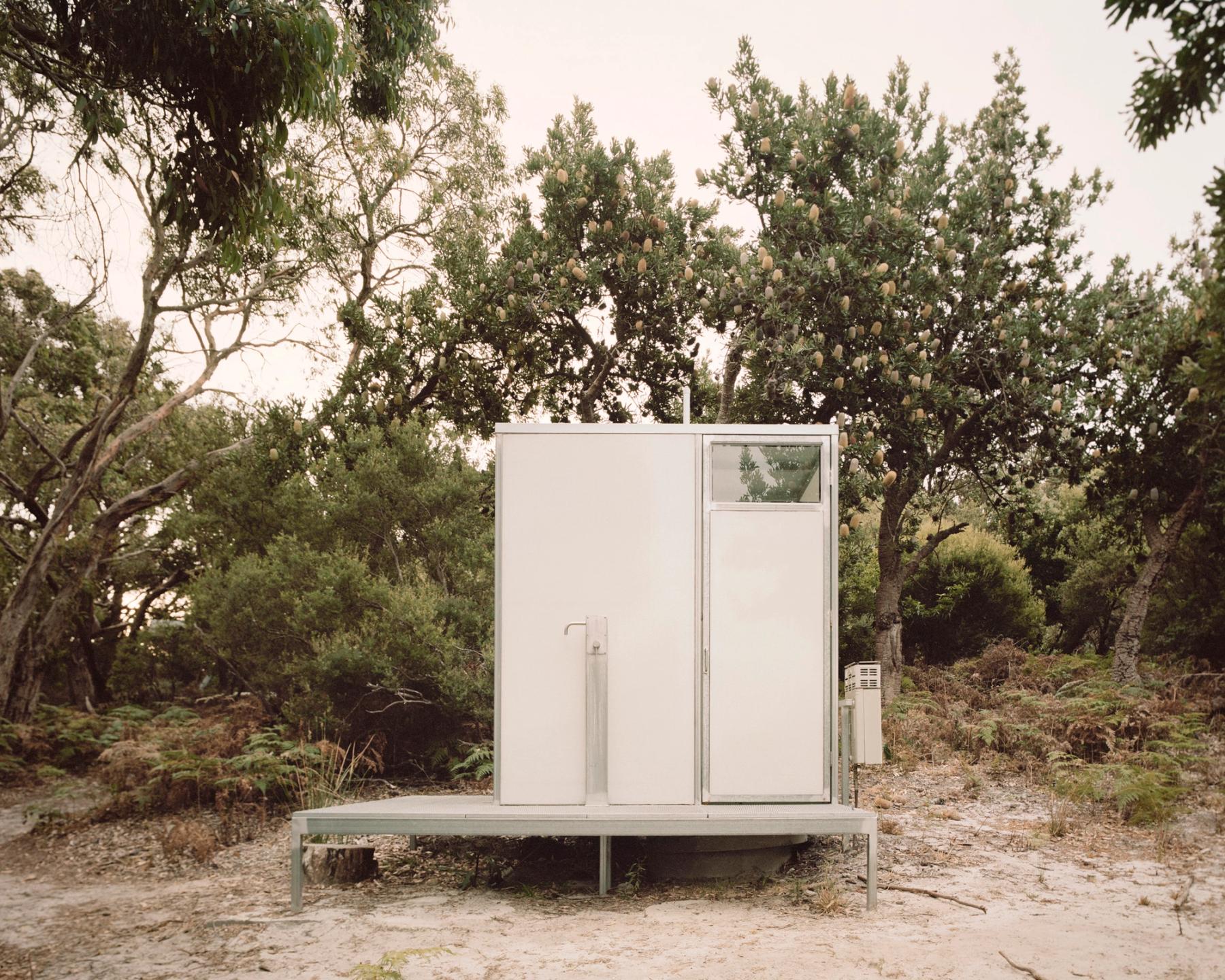
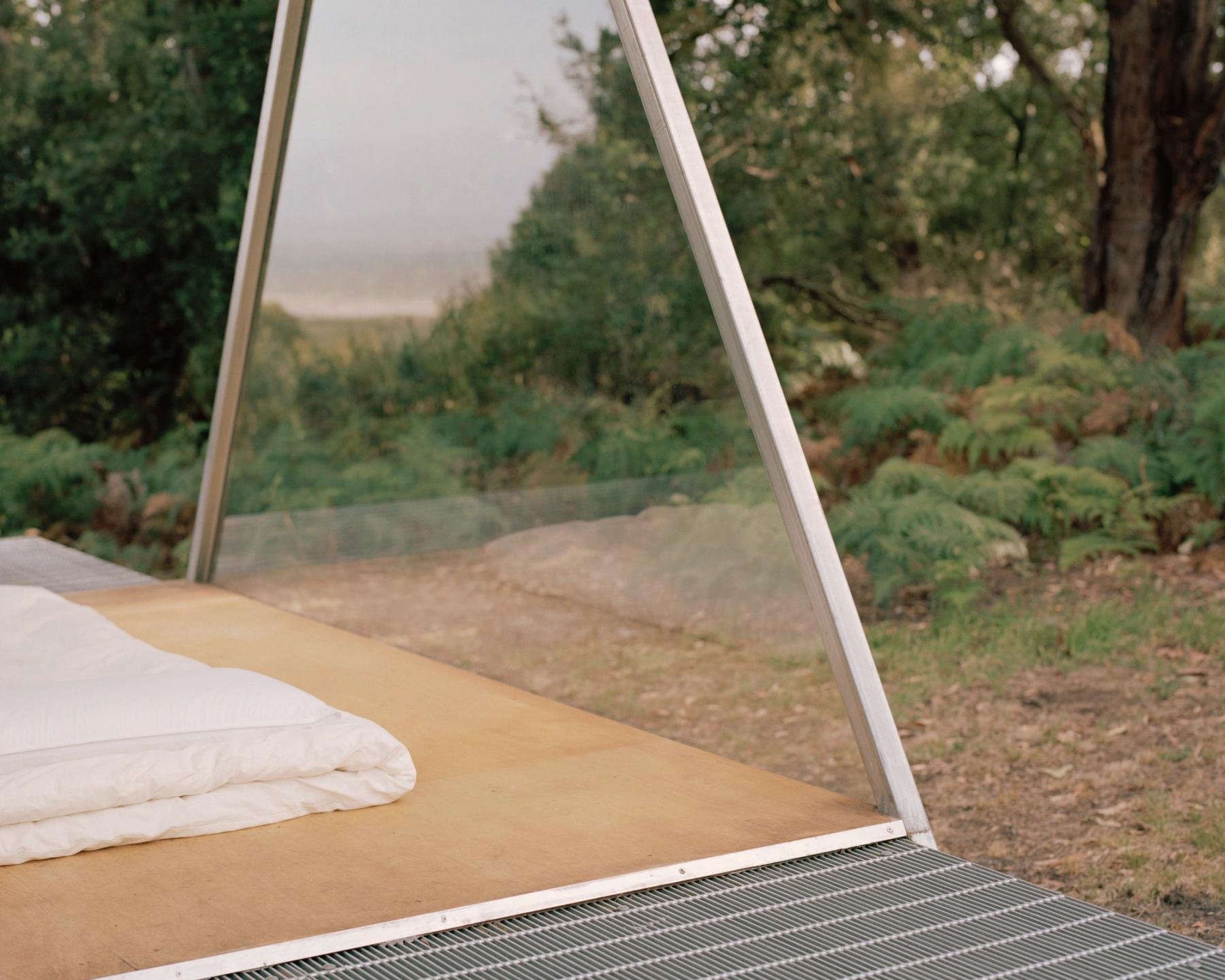
The Camping Structures at Yanakie meet the ground delicately, on narrow legs that extend down from their light, galvanised steel frames. Their proportions are slim and materials often thin, permeable, or transparent. Though well-secured, they look ready to carry away. In this, they seem more akin to the retinue of objects that accompany us to campsites - a campfire stove, fold-away chair, a pan or two, and somewhere to stash some tea - and bear less of a resemblance to the buildings that we leave behind.
These structures were designed to facilitate a mode of camping that was just a little more permanent or, viewed from the other direction, a preliminary, provisional form of dwelling. They are instruments that aided both client and architect to become better acquainted with the site, in anticipation of the design of a more permanent dwelling. Each provides a modest but refined enclosure, tailored to a specific activity: one for sleeping, one for cooking, and one for a washroom and toilet.
The Camping Structures appear, on the one hand, serious and architectural. They are crisp, neatly detailed, made from a small palette of robust materials, and present strong geometrical forms. On the other hand, there is a light, genial humour in the ways they evoke the familiar shapes of the campsite: the pitch of a tent appears in the form of the sleeping unit, and the recognisable silhouette of a tarp slung between trees is echoed in the roof of the cooking unit.
Text by Thomas Essex-Plath.
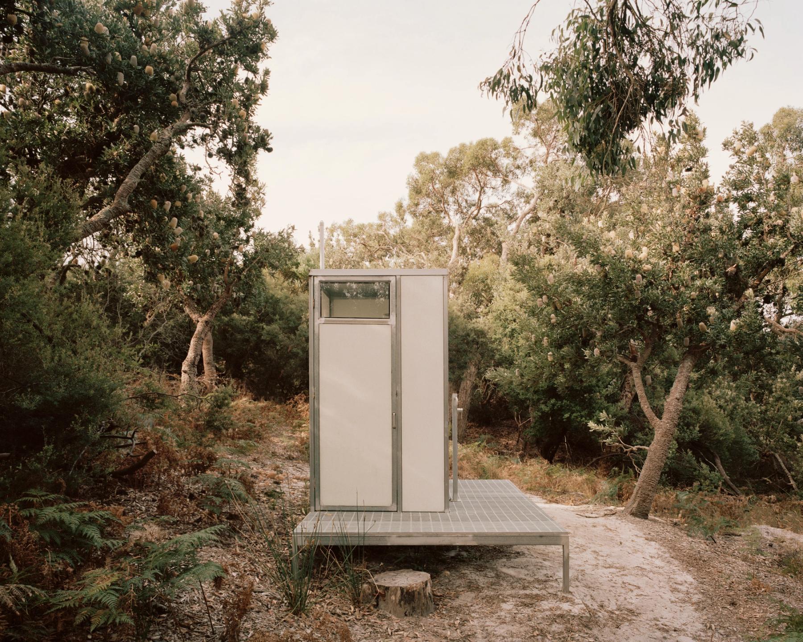
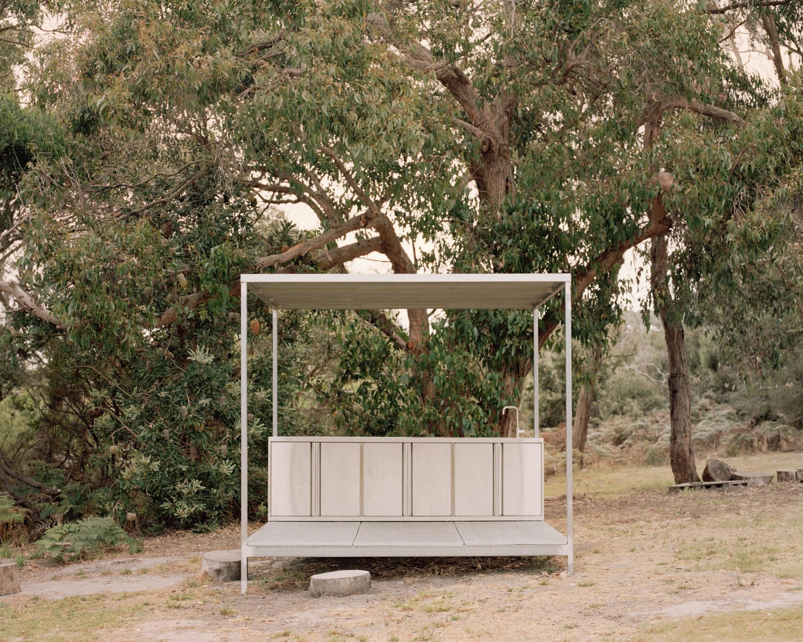
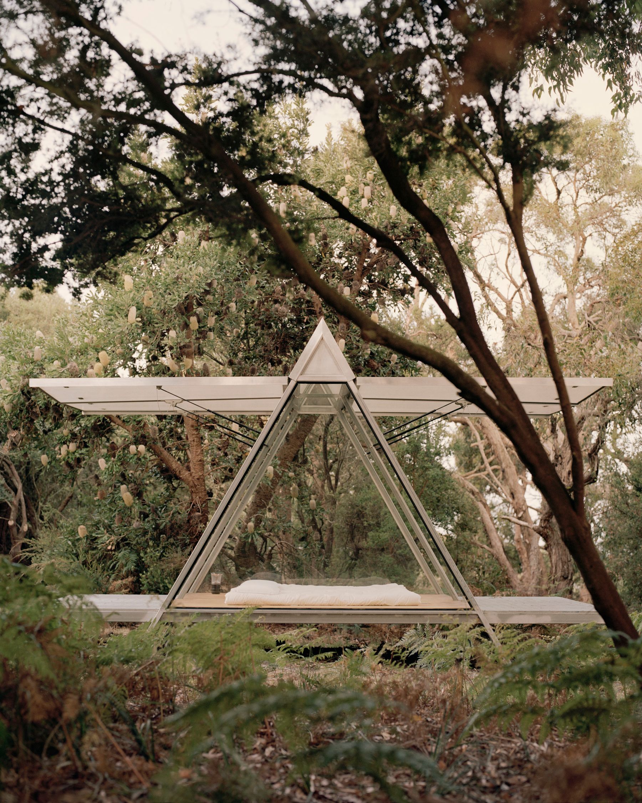
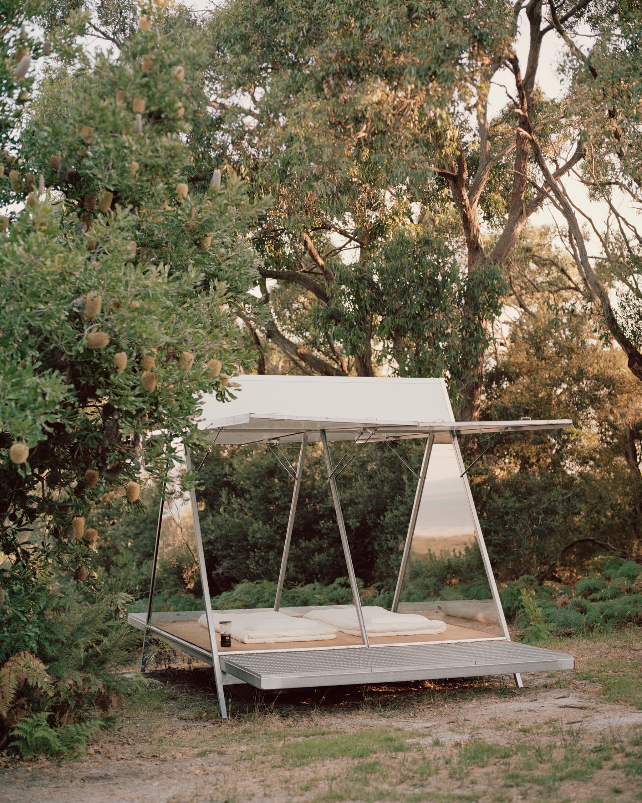
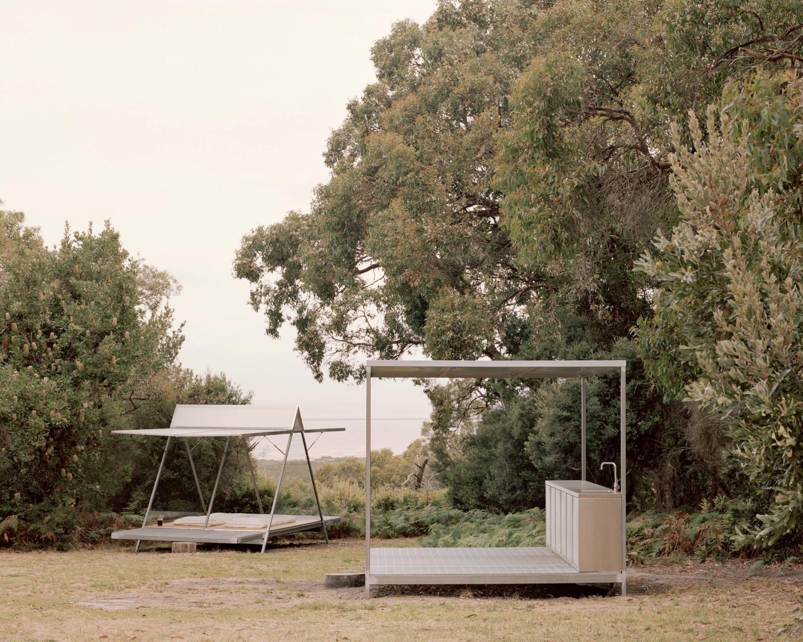
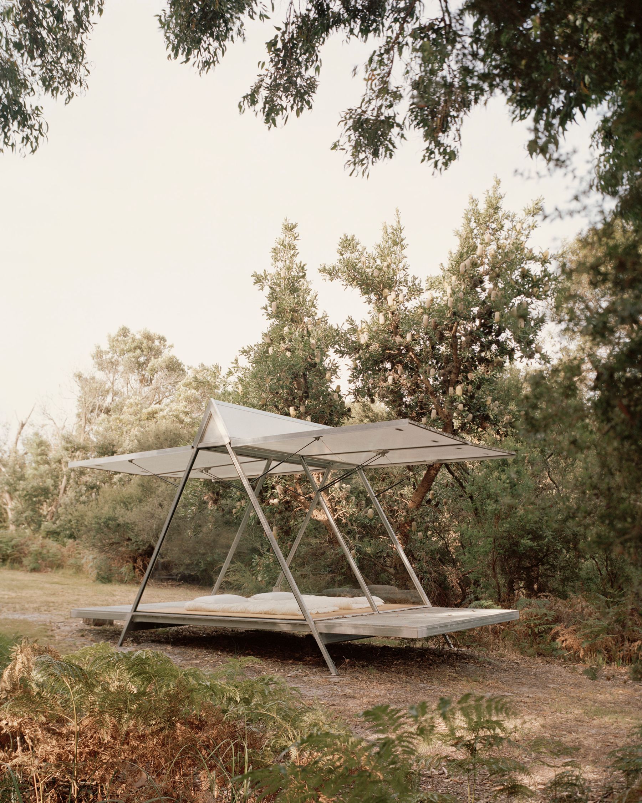
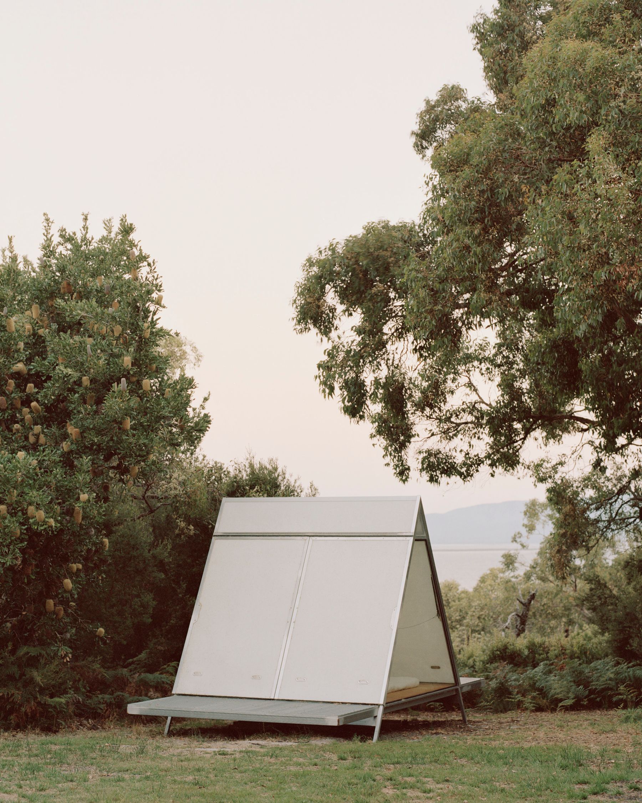
Photo by Rory Gardiner
